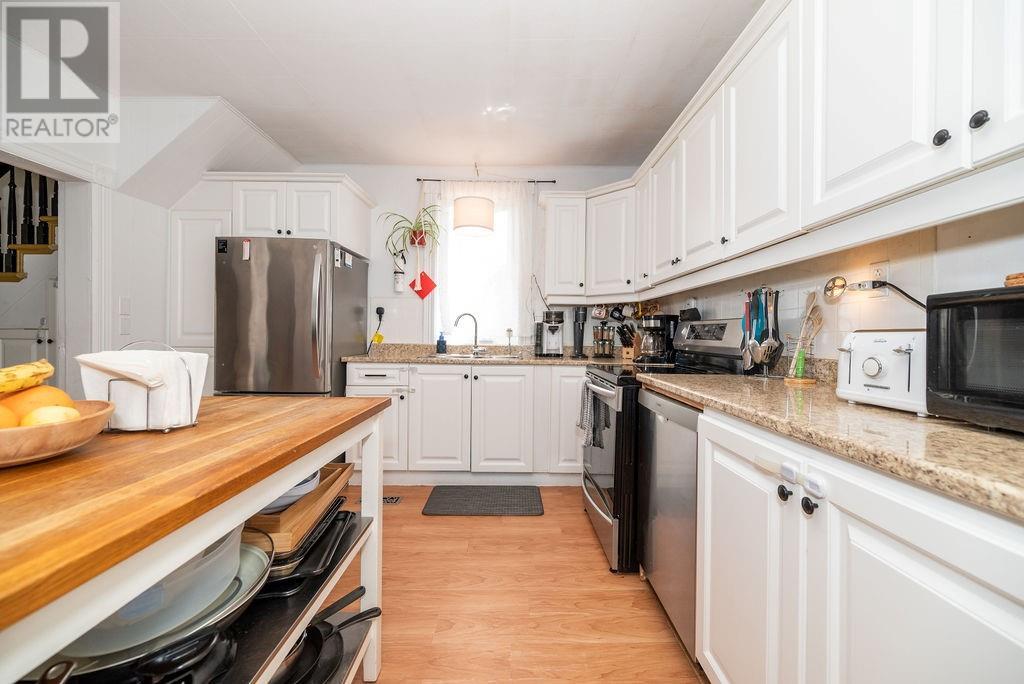118 BAY STREET
Barry's Bay, Ontario K0J1B0
$425,000
| Bathroom Total | 3 |
| Bedrooms Total | 3 |
| Half Bathrooms Total | 0 |
| Year Built | 1930 |
| Cooling Type | None |
| Flooring Type | Mixed Flooring, Hardwood |
| Heating Type | Forced air |
| Heating Fuel | Propane |
| Stories Total | 2 |
| Primary Bedroom | Second level | 12'1" x 13'4" |
| Bedroom | Second level | 12'1" x 11'2" |
| Bedroom | Second level | 12'0" x 11'5" |
| Playroom | Second level | 8'0" x 7'6" |
| Nursery | Second level | 8'0" x 5'1" |
| Foyer | Main level | 11'0" x 6'7" |
| Hobby room | Main level | 11'6" x 10'2" |
| Den | Main level | 13'6" x 10'0" |
| Foyer | Main level | 10'8" x 13'0" |
| Living room | Main level | 11'2" x 11'0" |
| Kitchen | Main level | 14'1" x 12'0" |
YOU MAY ALSO BE INTERESTED IN…
Previous
Next

























































